Solidworks Professional licensed user with Professional Certification (CSWP).
Industry standard 3D parametric modelling software.
DraftSight
2D CAD drawing creation and manipulation primarily in DWG & DXF formats.
2D / 3D CAD Design Services
Link Design SW is run by Chris Johnson, a freelance Design Engineer based in Cornwall, with 15 years experience in the Construction and Manufacturing industries.
'My experience has taught me how to listen to a client and understand a brief, to be able to realise a design quickly and accurately and avoid potential delays along the way'
Communication is key to achieving successful design, and Link Design SW prides itself on creating clear drawings with all the information needed to ensure a reliable, efficient and pain-free workflow.

Solidworks Professional licensed user with Professional Certification (CSWP).
Industry standard 3D parametric modelling software.
DraftSight
2D CAD drawing creation and manipulation primarily in DWG & DXF formats.
New Paragraph
Link Design SW has experience in a wide range of services and sectors, from structural steelwork to SIPS timber buuldings.
New Paragraph
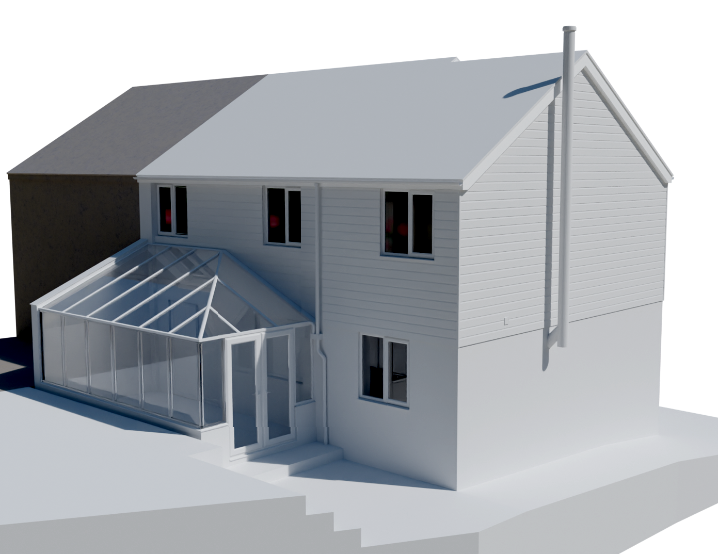
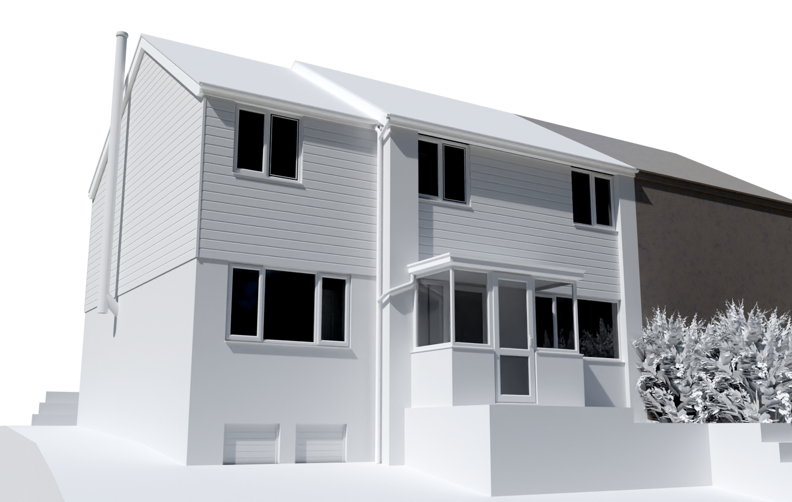
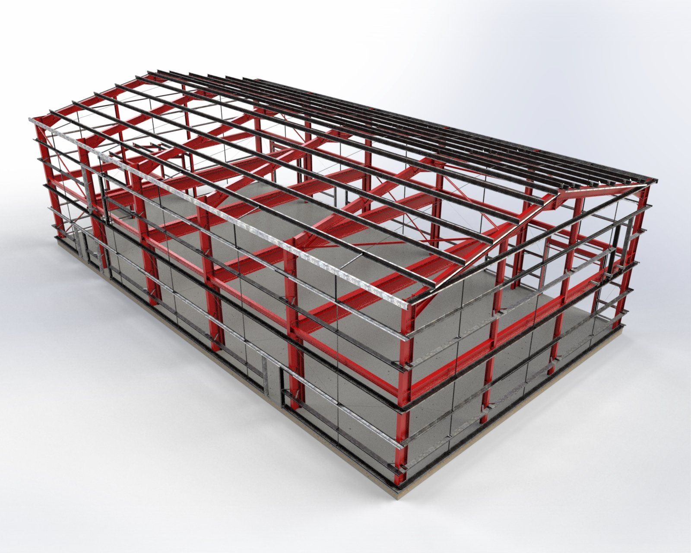
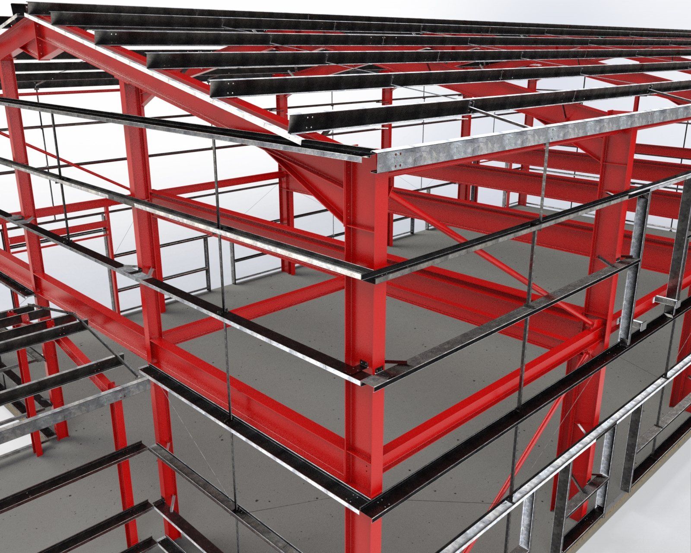
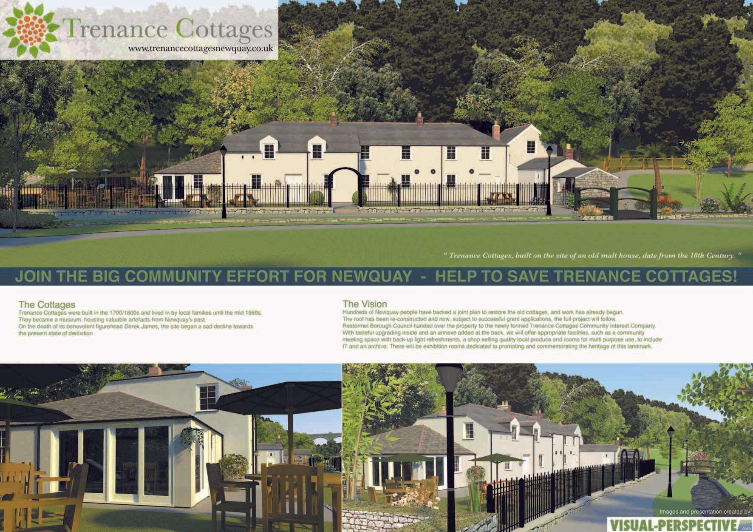
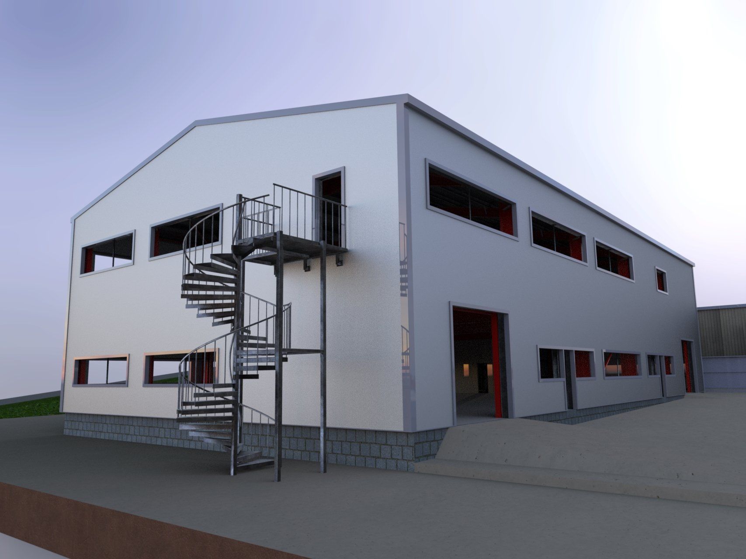
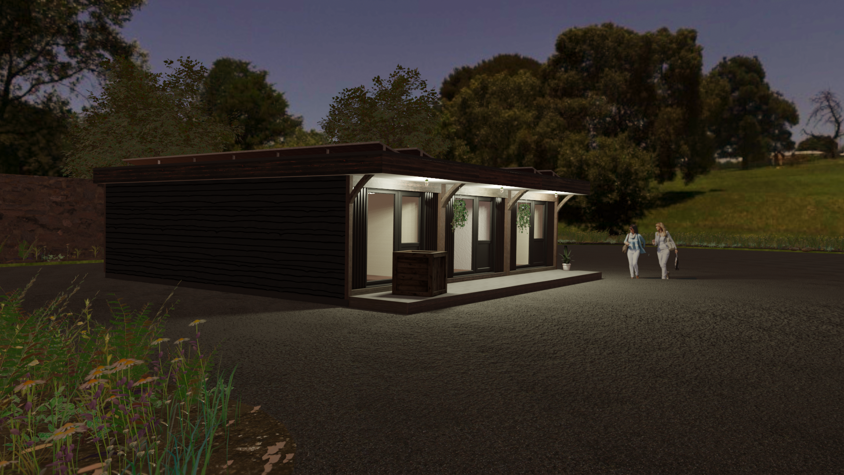
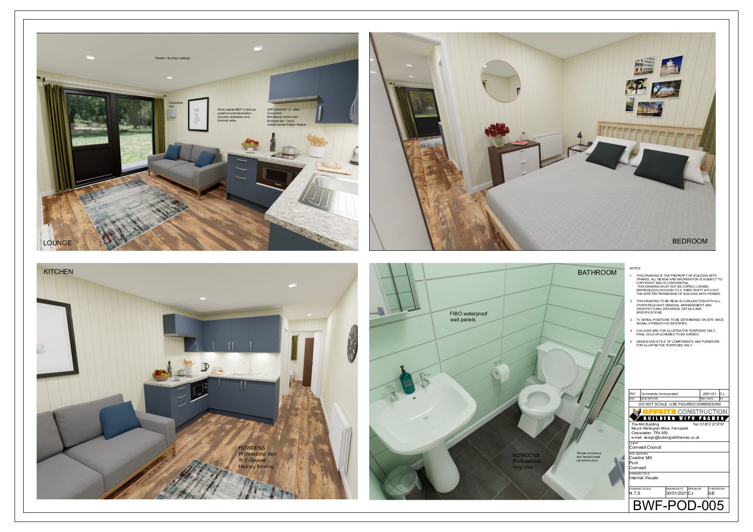
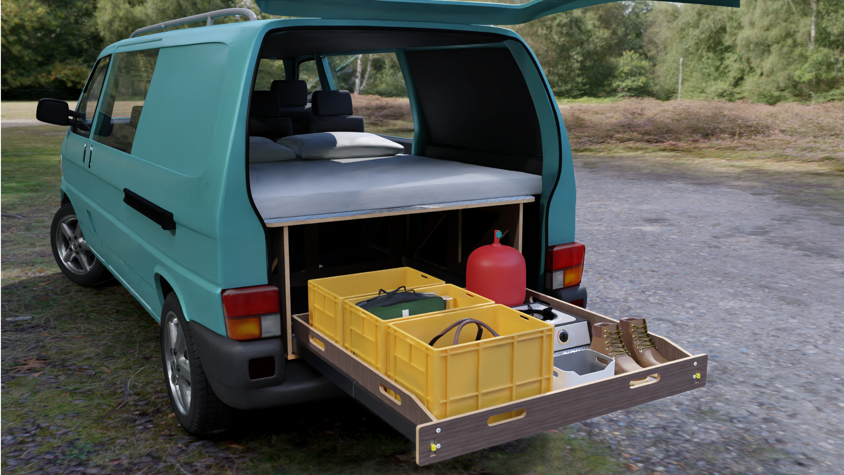
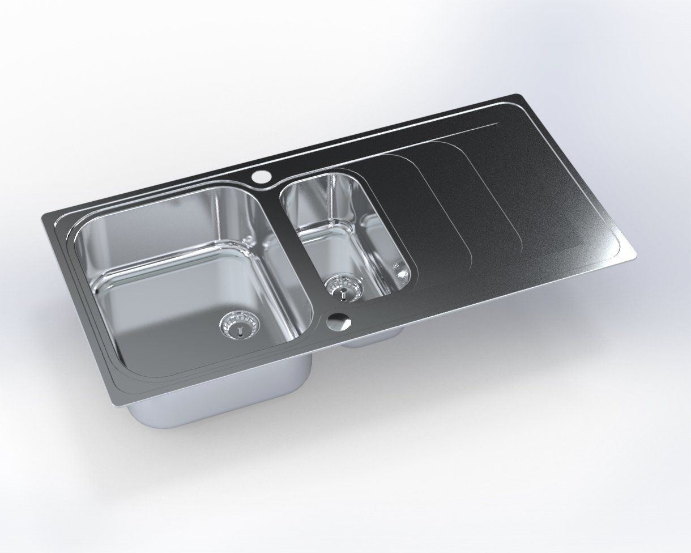
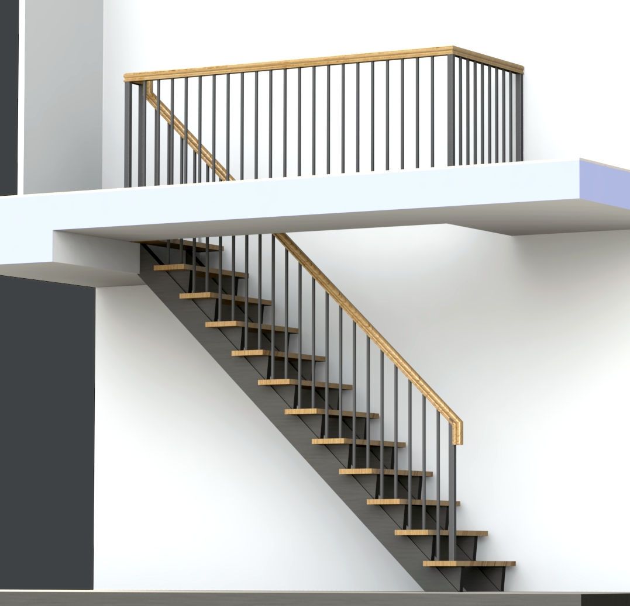
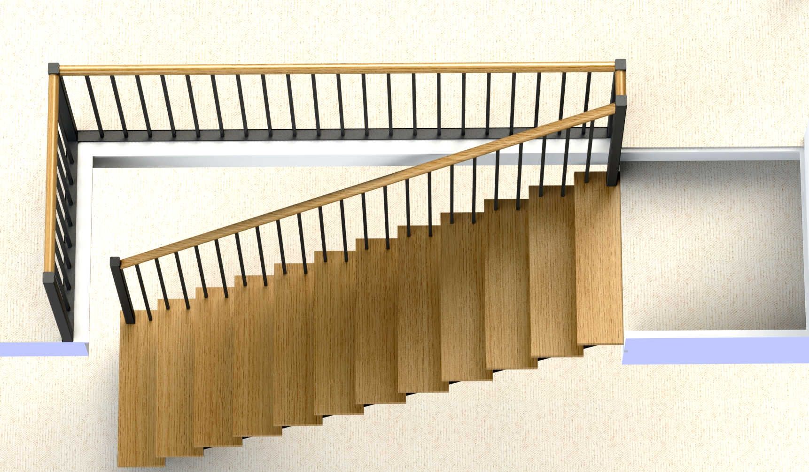
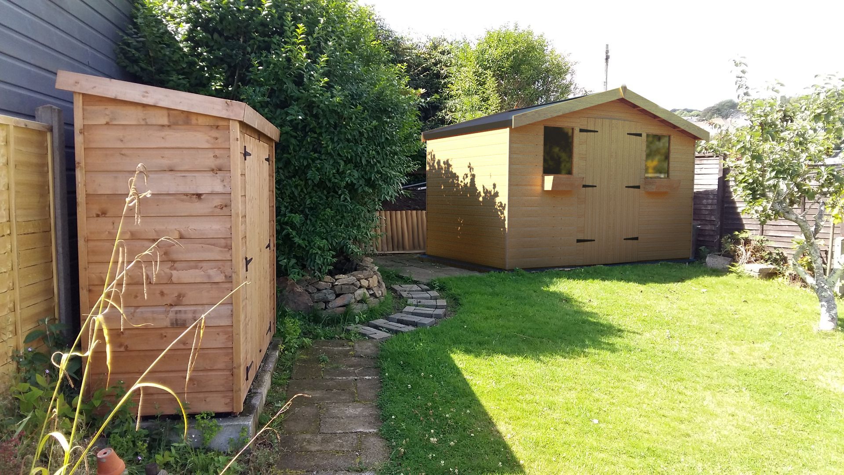
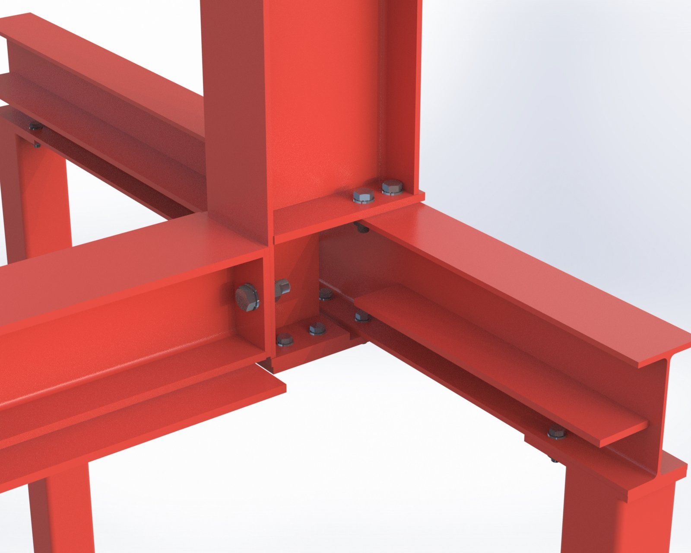
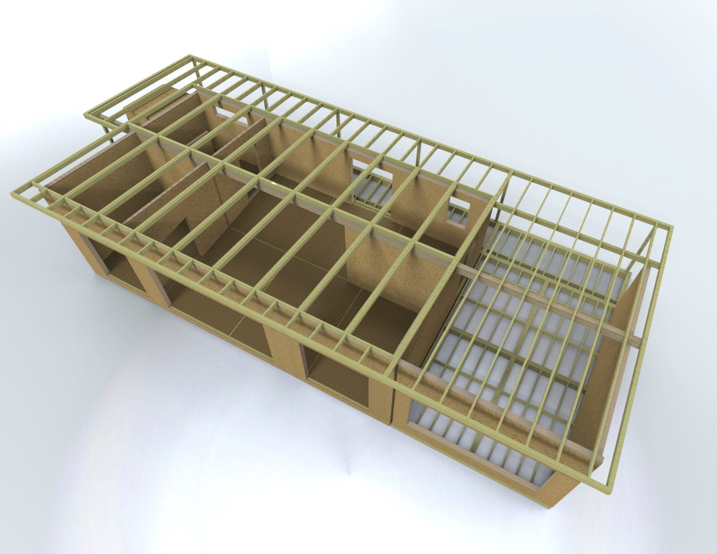
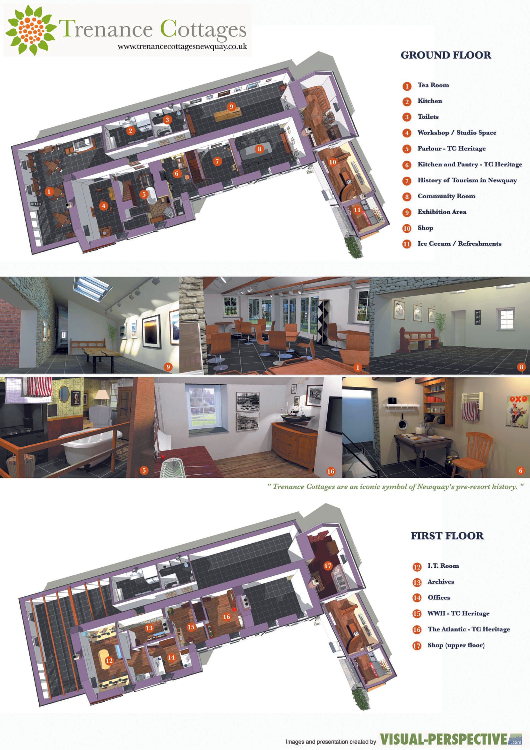
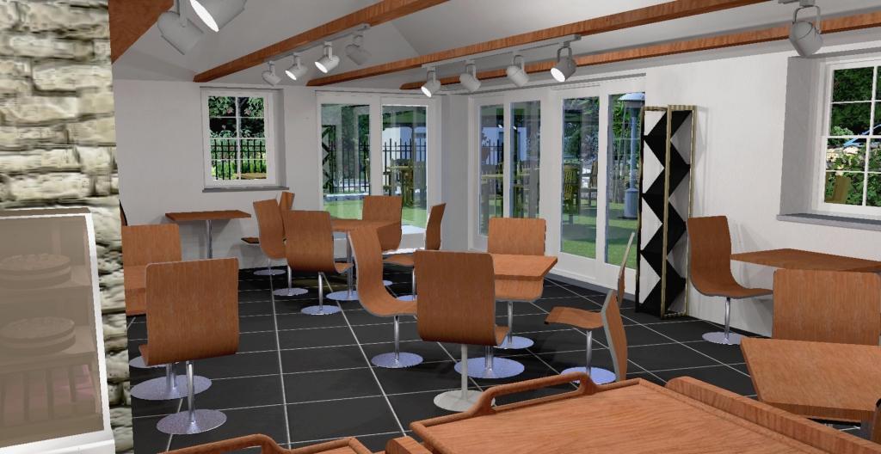
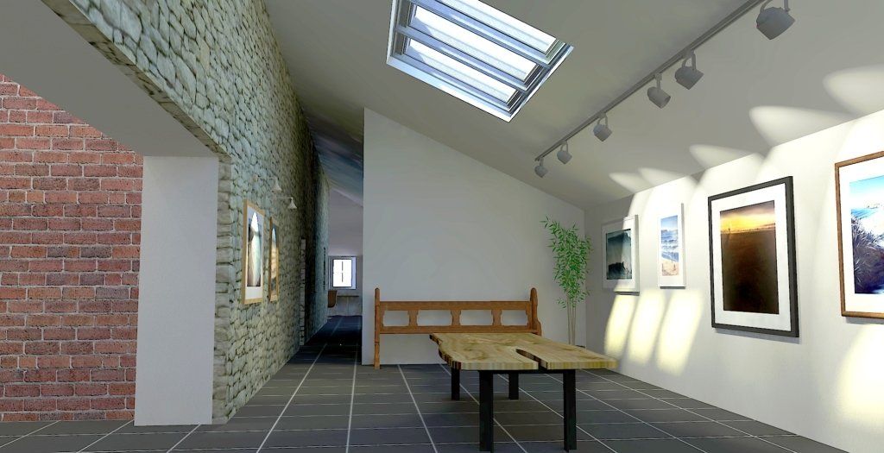
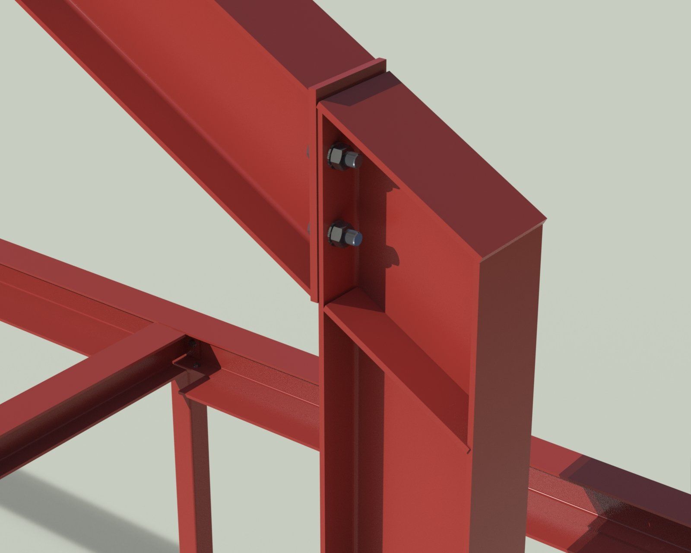
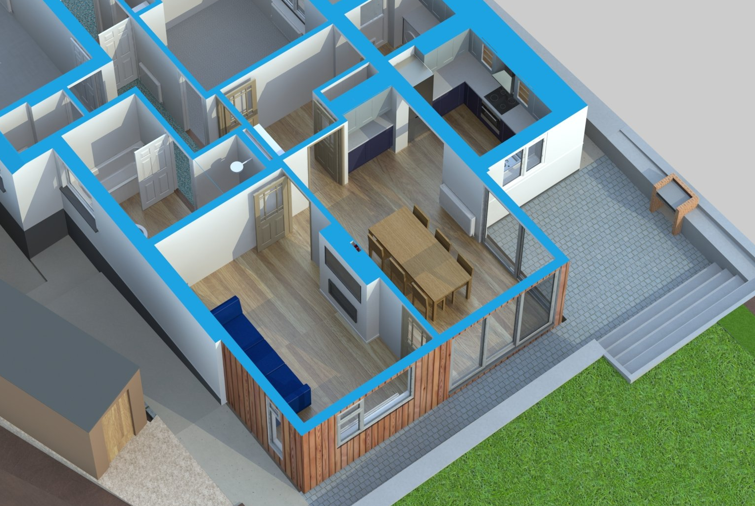
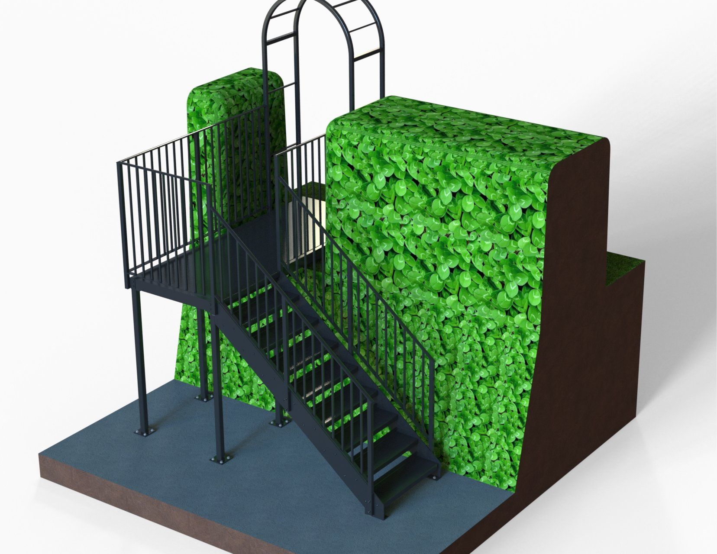
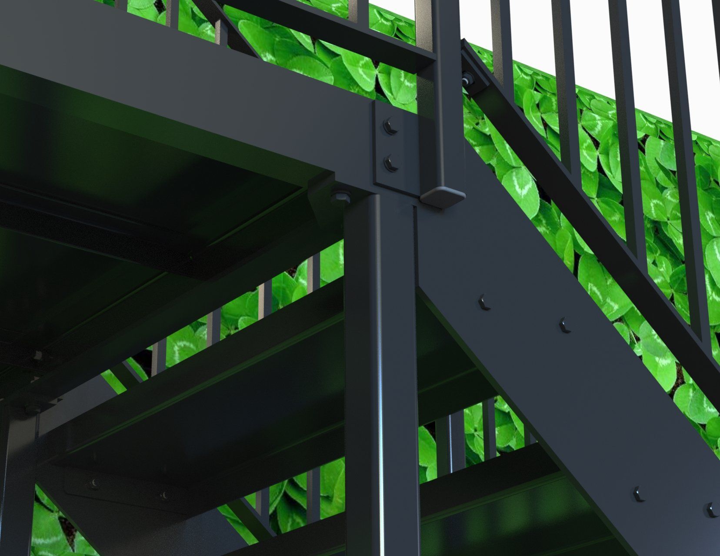
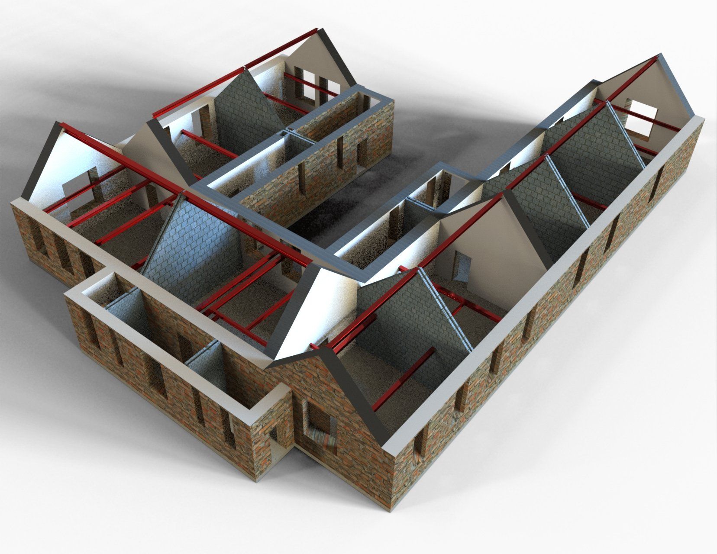
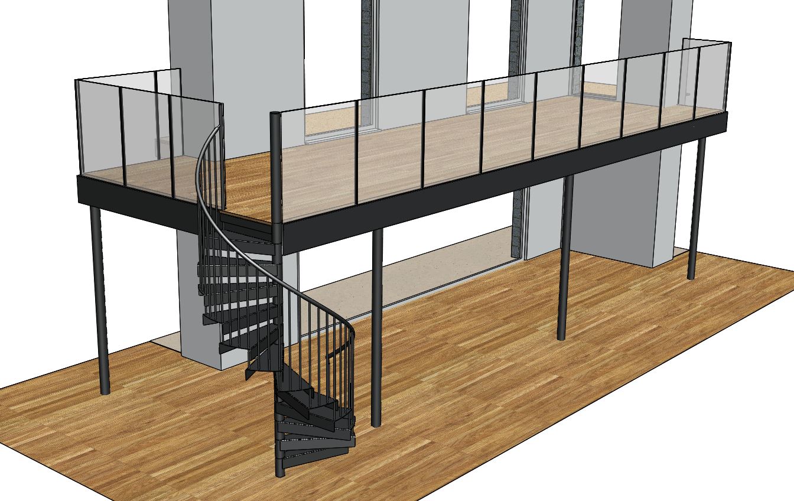
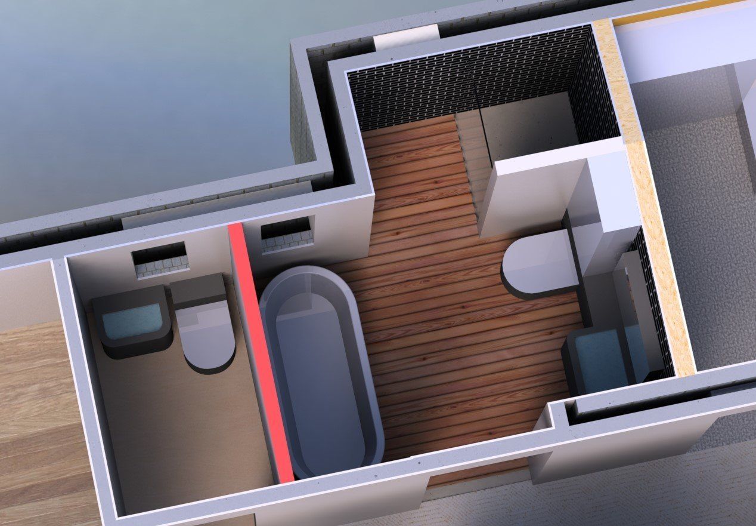

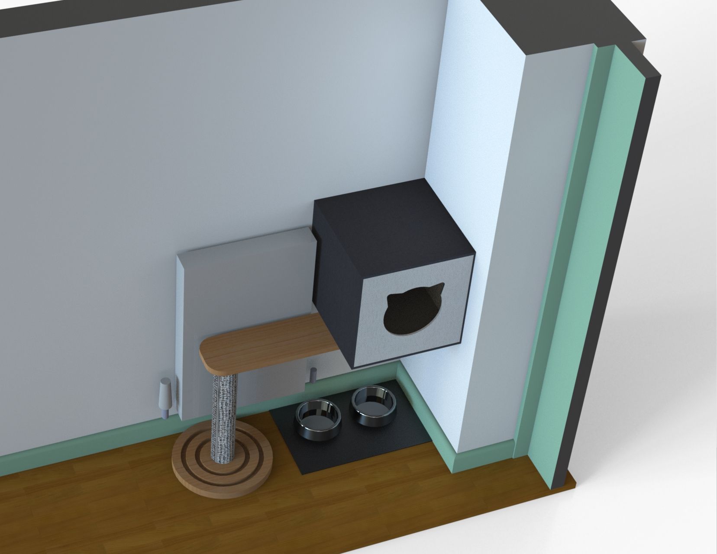
New Paragraph
Link Design SW can carry out planning drawings for domestic extensions, loft conversions, garden buildings & renovations.
Do you have an idea but need to assess the feasability and practicality of a design? Would you benefit from seeing the idea in a 3D visual?
I can help to develop a proposal by pinpointing your requirements and tastes making best use of space while keeping an eye on practicality,
whether you need initial layout drawings and visuals, or a full planning application pack including survey, drawings and submittal.
With links to the trade, manufacturing and structural engineers to help guide a project, Link Design SW also has the capability and experience to carry out manufacturing drawings for structural steel and architectural elements.
Email with a description of the works, proposed timeframes together with any photographs, sketches and relevant measurements.
(see links section for a survey form)
We will get back to you to confirm a few more details relevant to your works, agree a plan and give an accurate fixed quotation (unless major design alterations are made solely by the client).
If you accept the quote we will produce initial drawings in PDF for your approval.
We can then make any changes needed before completing final drawings ready for submittal.
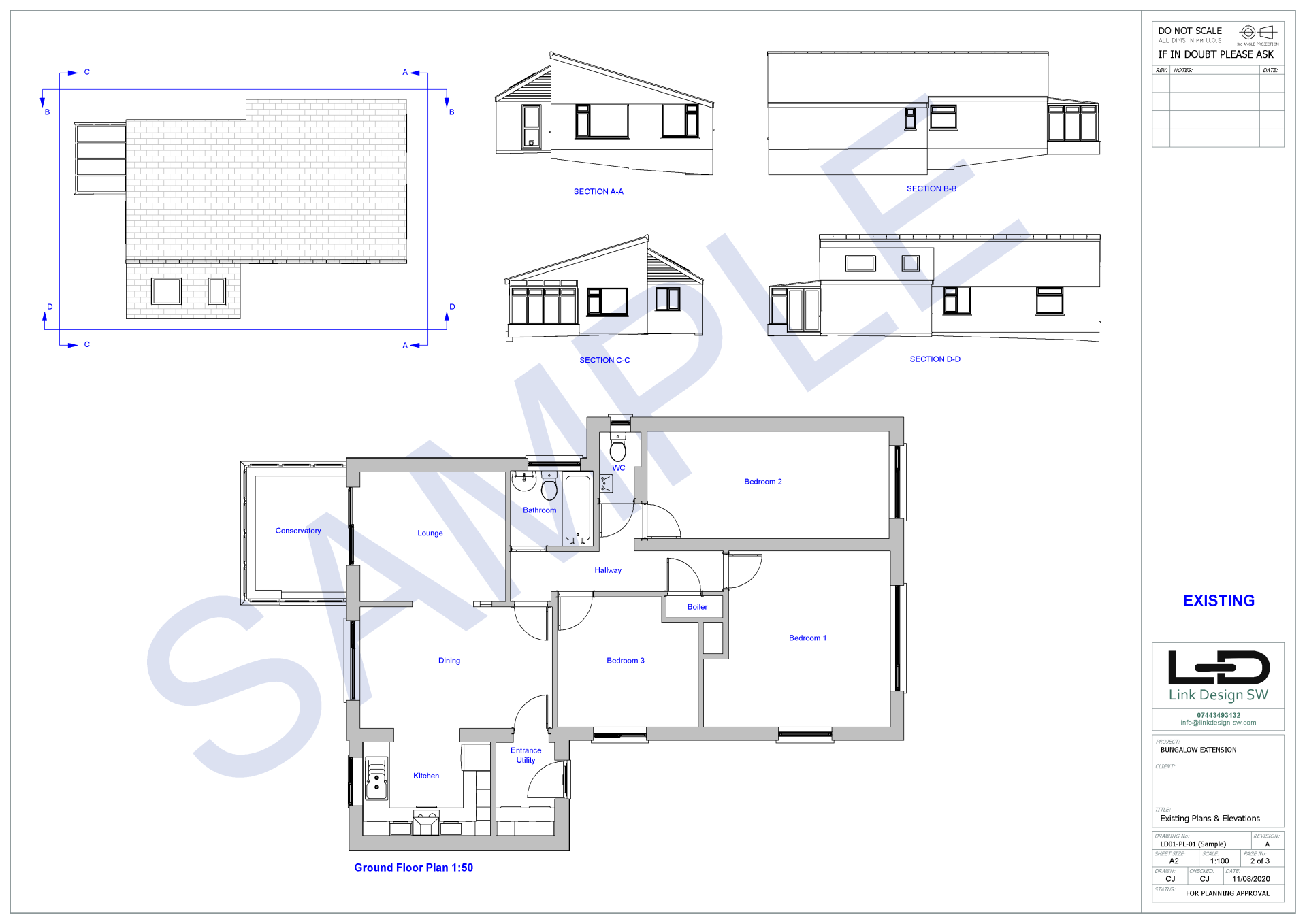
- Survey
- Initial design & proposal sketches
- Visualisation
- Location scale maps
- Planning application drawings
- Building control drawings
- Council submission
- Specifications & quantities for build
Tailor a package to suit individual requirements, whether you only need preliminary visualisation, a block or site plan to complete an application, or are looking for a full planning drawings package including submission to the council.
Planning Drawings - starting at £450*
*for a single storey extension
Fast service with initial drawings returned for
client approval within a week of agreed start.

Whether you are a property developer, builder or a homeowner considering adding an extension or erecting a garden office, renovations are an increasingly popular option to enhance modern living.
Link Design SW can help at an early stage to advise if planning permission will be needed, how to optimize the design to meet planning & building control regulations, but also offer experience in maximising a space for practical and aesthetic appeal.
Working in the building and construction trade, you often come across the many pitfalls that can occur.
It is worth taking the time to collate information,
communicate clearly and use the lessons learnt to evolve and improve my way of working, avoiding costly errors that can arise.
In past projects, my drawings have been used as a translation tool that has enabled site teams to clearly see elements which may otherwise have caused
delay or errors from guesswork on site.

Using 3D visualisation to create photo-realistic
images can really help customers get a feel for a
design.
However, a lesser known benefit is it also allows a client to notice elements they are not happy with at an early stage, and make changes or refinements that could be hugely prohibitive in time and cost later on.
It is also a highly valuable tool for a site team to
understand the often complex elements that can be missed on a 2D layout.
Custom unit with CNC router cut parts
Steel internal frame & working canopy
Large commercial renovation
Steel stair with perforated panels
Steel escape stair
Garden shed design
Extension Application & Building Control
Accomodation plans & renderings
including structure & glass balustrading
3 escape stairs, ladder & motorized gate.
Multiple flights in student accommodation
Full factory frame and Purlins
Normal office hours 8am-5pm weekdays, although we have the ability to work out of hours if necessary.
Yes we take the opportunity to carry out our own surveys and site assessments where possible, although we will usually accept surveys carried out by customers dependent on type of work.
With your initial email we ask clients to include as much dimensional information as possible.
This will speed up the process of quoting and issuing initial drawings.
Please draw each floor in plan, and include overall dimensions of each room, plus window & door opening widths and heights.
It is always helpful to have photos from outside, of each elevation if possible.
Email the plans & photos to us along with a written proposal of the works and any reference ide photos youmay have.
A Building Control drawing needs to explain in detail how the works are to be built in order to gain approval.
Link Design SW can provide drawings for Buiding Control approval in most circumstances for renovation & extensions.
We ask for BACS transfer.
Our fixed cost does not include more than 3 major design changes by the client.
These are relating to the basic design such as position or number of storeys of an extension.
Any changes made due to regulatory or structural requirements are included in the cost.
Yes, the drawings we create for planning are no different to those you would receive from an Architect.
This very much depends on the works, but we are more than happy to advise.
An architect would spend time on design, with focus on larger projects, and would generally leave planning drawings for an architectural technician to produce.

Please fill in the message box below with an outline of your project,
and we will get in touch to see if we can help.
Thank you for contacting us.
We will get back to you as soon as possible
Oops, there was an error sending your message.
Please try again later
